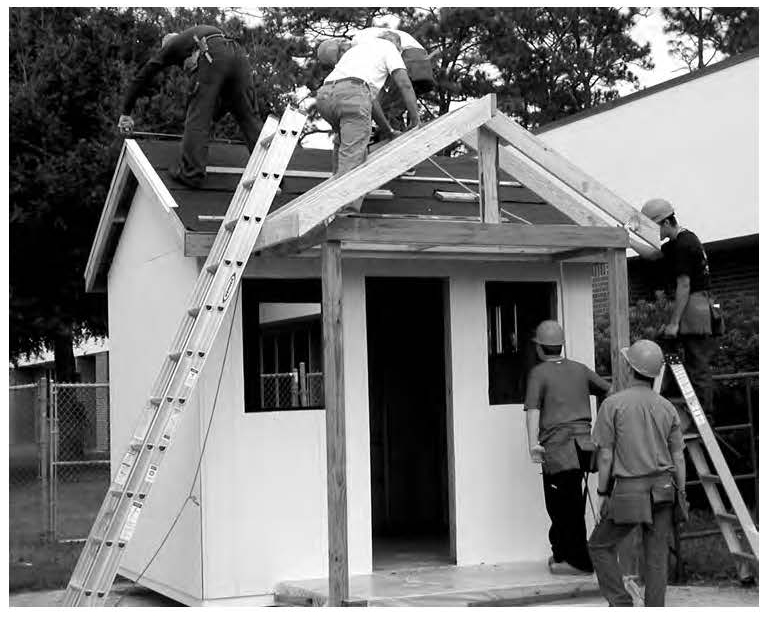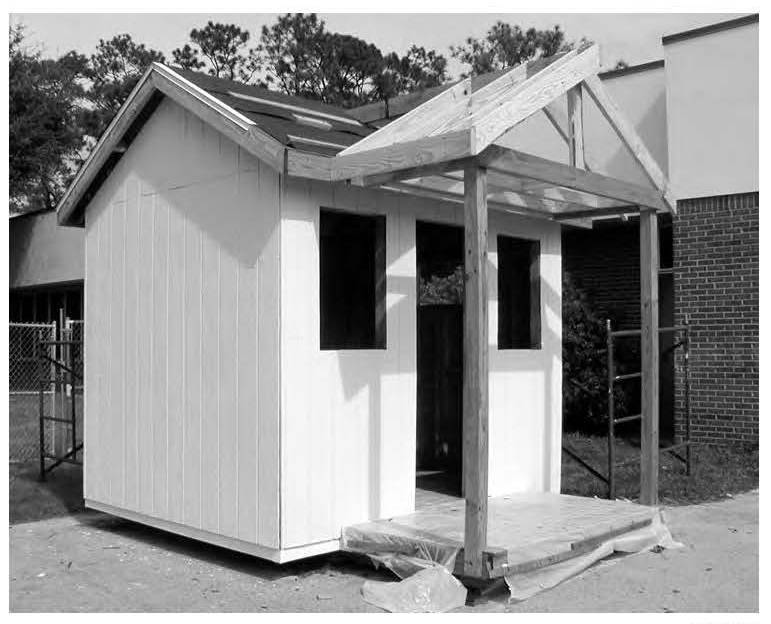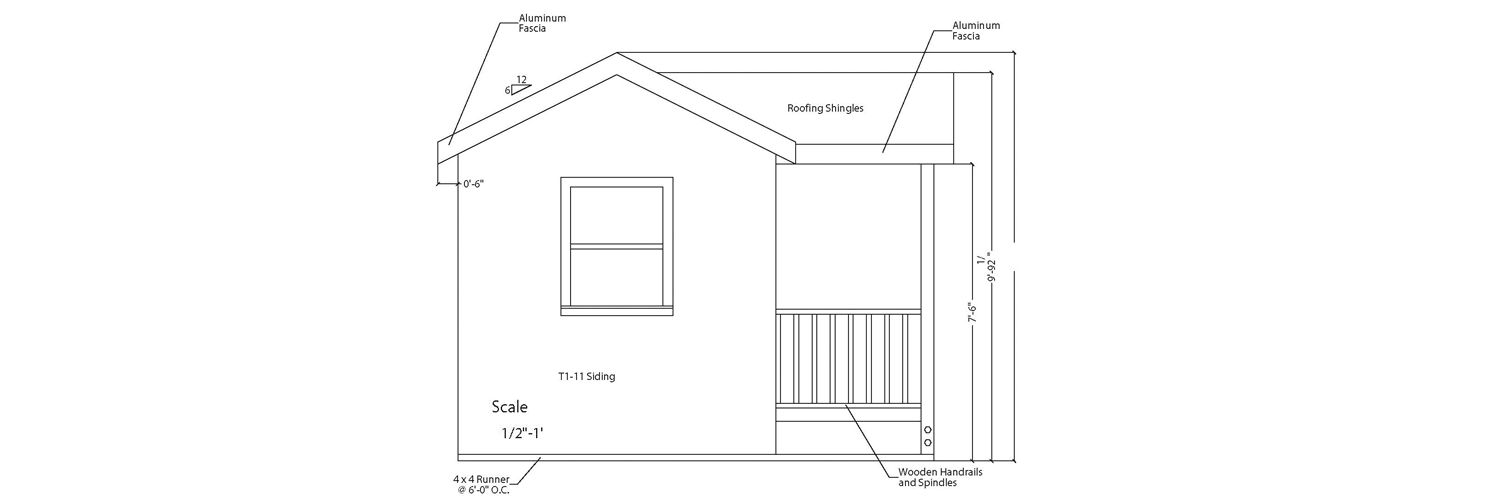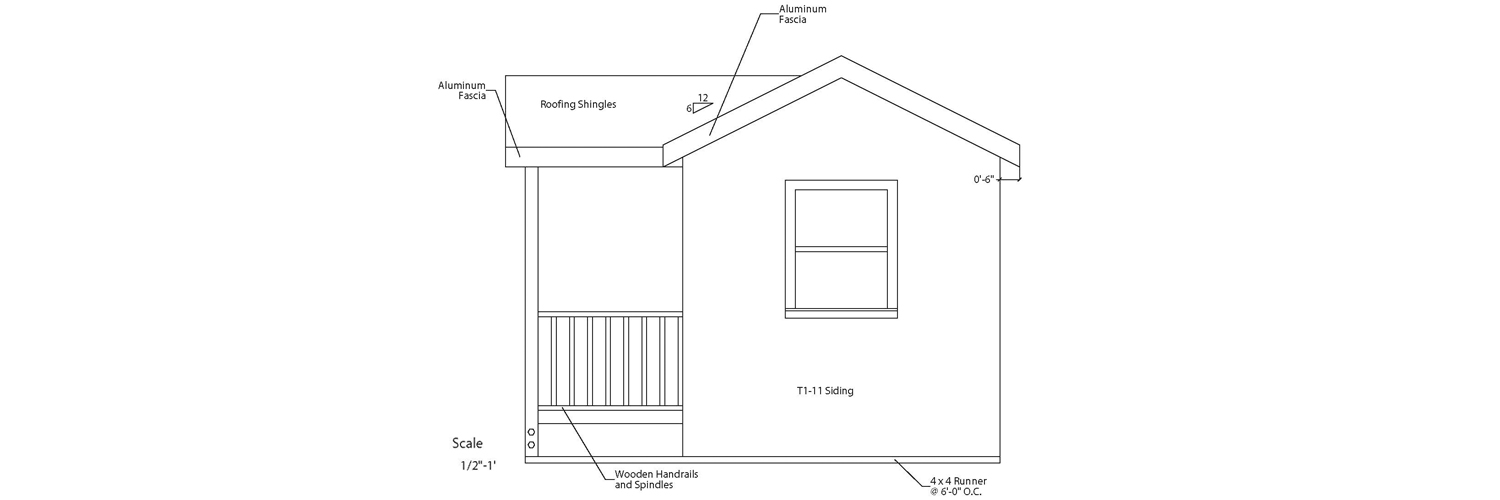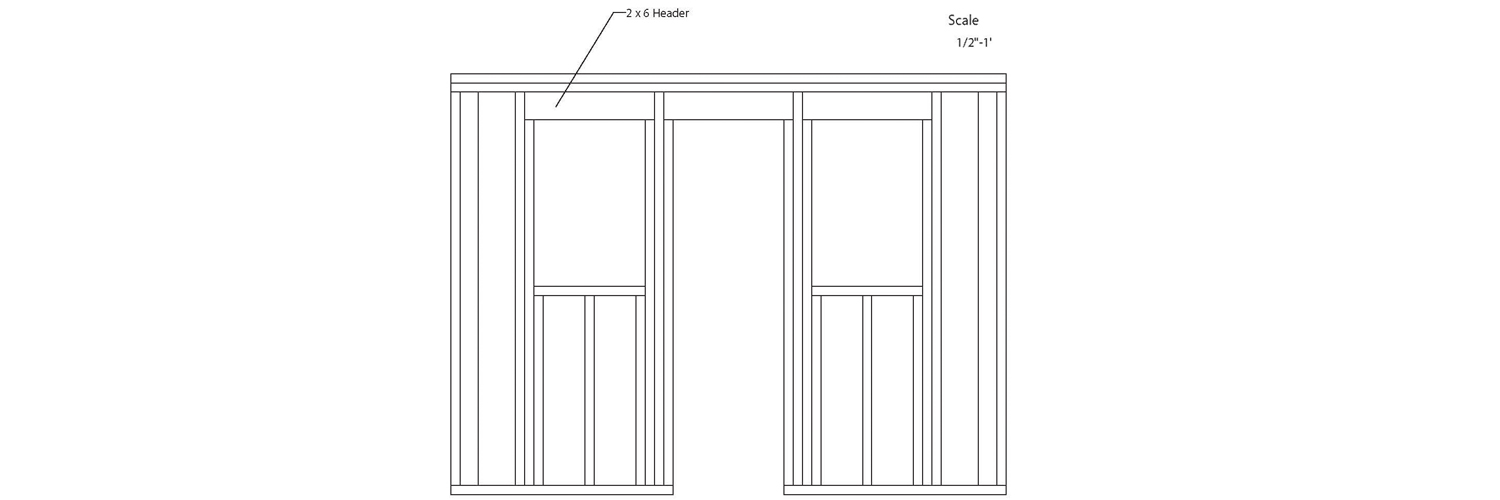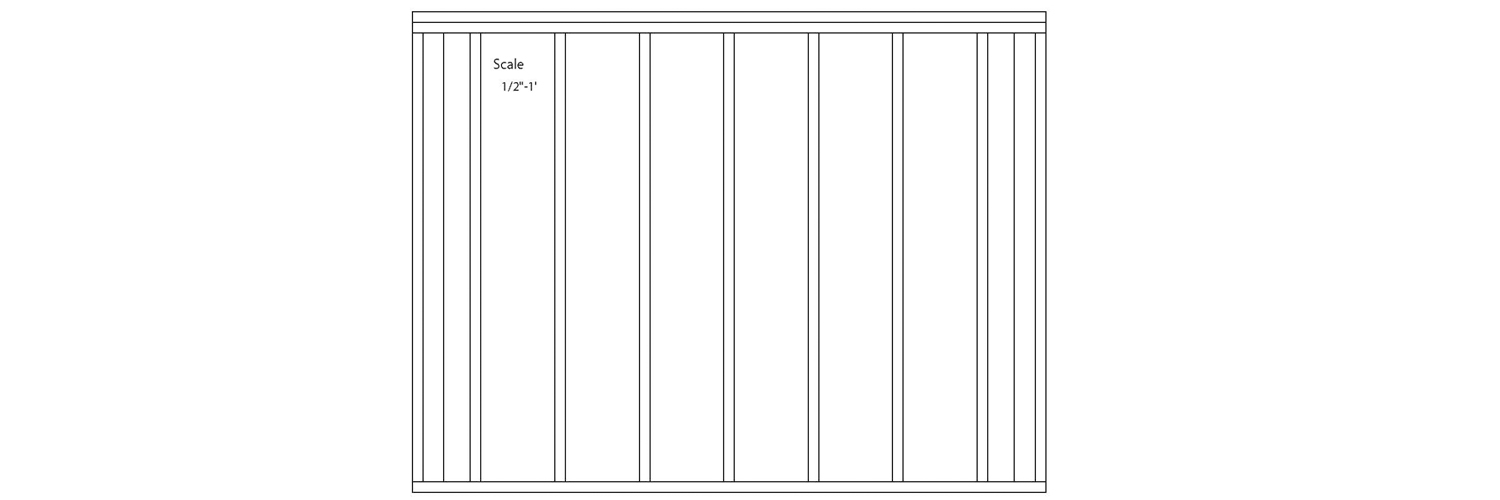Project 9 Storage Shed/Playhouse
This is the final project for this curricula. In this project, trainees have the chance to review the knowledge covered in Level 1 curriculum, apply the skills to practice, and build a miniature house which can be a storage shed or a playhouse. Trainees will work with other classmates as teams, interpret a set of construction drawings, and then build the house accordingly.
Materials
- 2 × 4 framing lumber
- 4 × 6 pressure-treated
- 2 × 6 pressure-treated
- 4 × 4 pressure-treated
- 2 × 8 framing lumber
- 1 × 4 framing lumber
- Aluminum fascia
- Drip edge
- 1⁄2" plywood
- 3⁄4" plywood
- T1-11 siding
- Roof felt
- Joist hangers
- 24 × 36 pre-hung windows
- 24" pre-hung door
- Three-tab shingles
- Hurricane clips or tiedowns
- Joist hangers
- Roofing nails
- Common nails for framing
Tools
- Circular saw
- Table saw
- Measuring tape
- Hammer
- Pneumatic nailer
- Screwdrivers
Construction
Be sure to wear a hard hat. At different points in the construction, trainees may be working overhead while others are working at ground level. A dropped tool or piece of lumber could cause serious injury. Always wear eye protection when using power tools, and use required personal protective equipment when cutting and handling pressure-treated lumber.
- Use the drawings provided to prepare a material takeoff and cut list.
- Be sure to attach the porch posts before applying the porch deck.
- The porch railing spindles can be made by ripping 2 × 4s in half.
- Make sure to center the porch roof. It is best to measure before attaching the drip edge, because the drip edge can cause measurement errors.
- Round the edges of the porch rails for a finished appearance.
- As you frame, keep checking your door and window openings to make sure they are plumb and square. Otherwise, you will have trouble fitting the door and windows.
Reference images and construction drawings are provided. Click here to download and print the PDF file of this page.
Assessment
The completed storage shed/playhouse will be graded as a group project.

